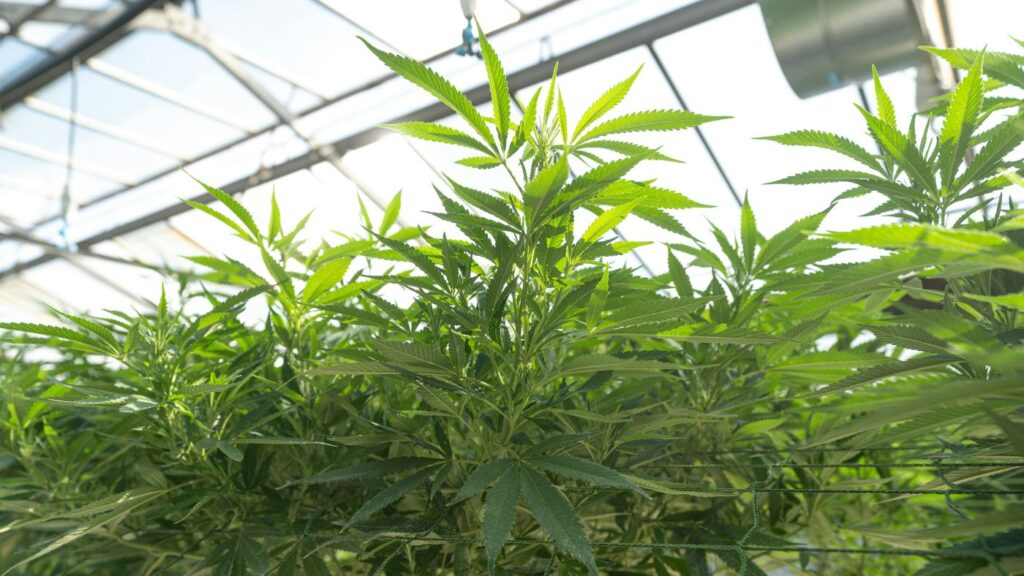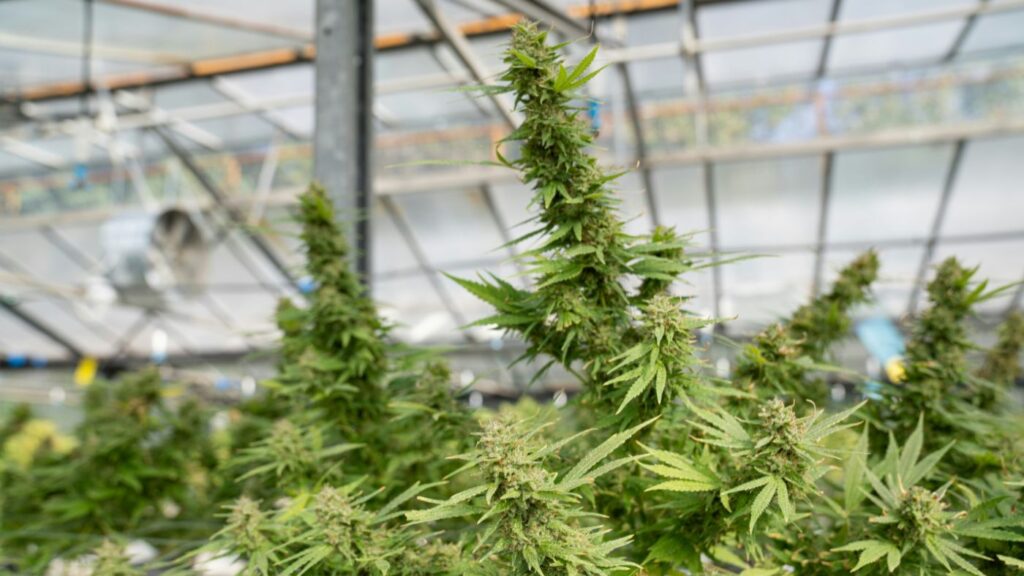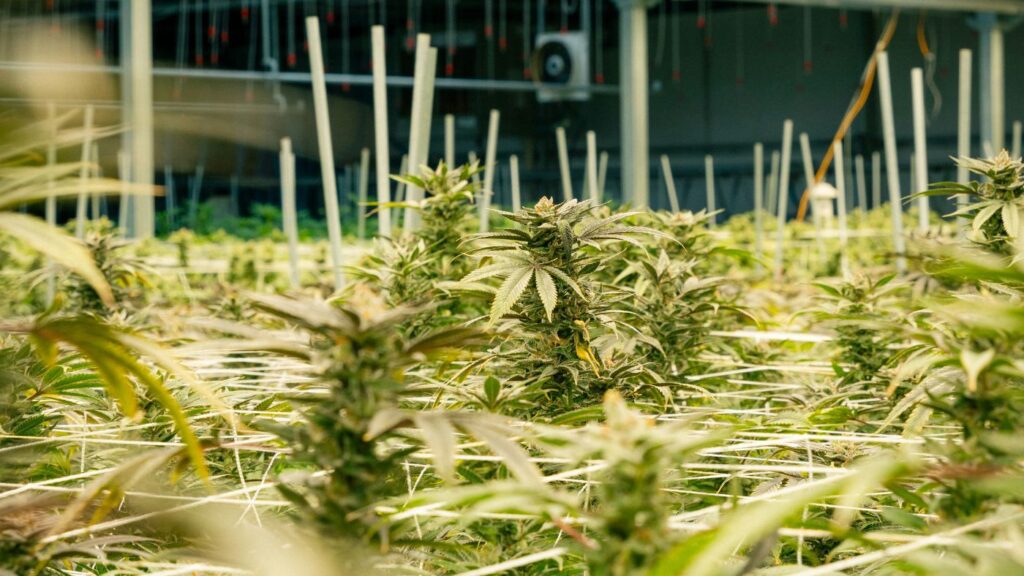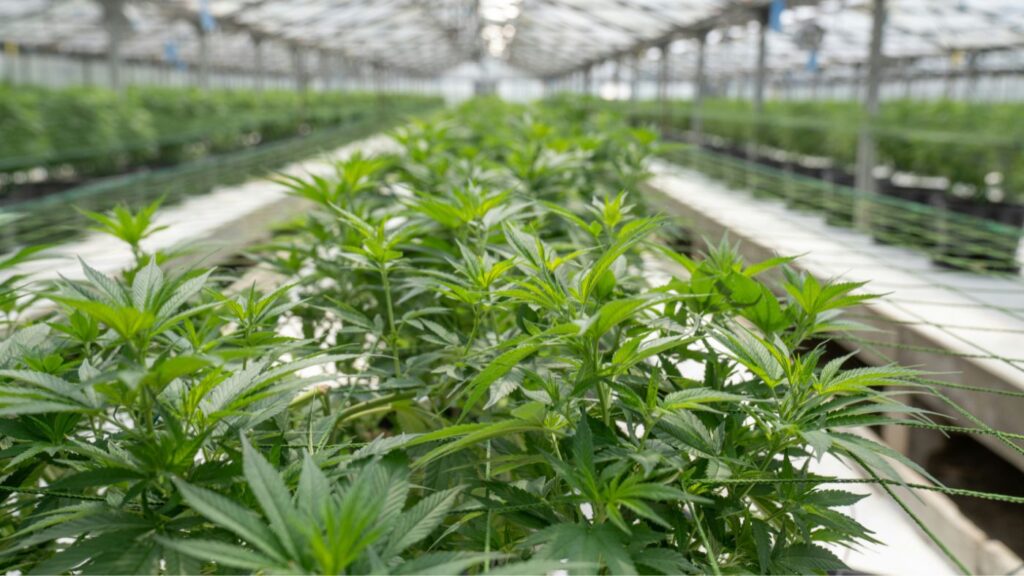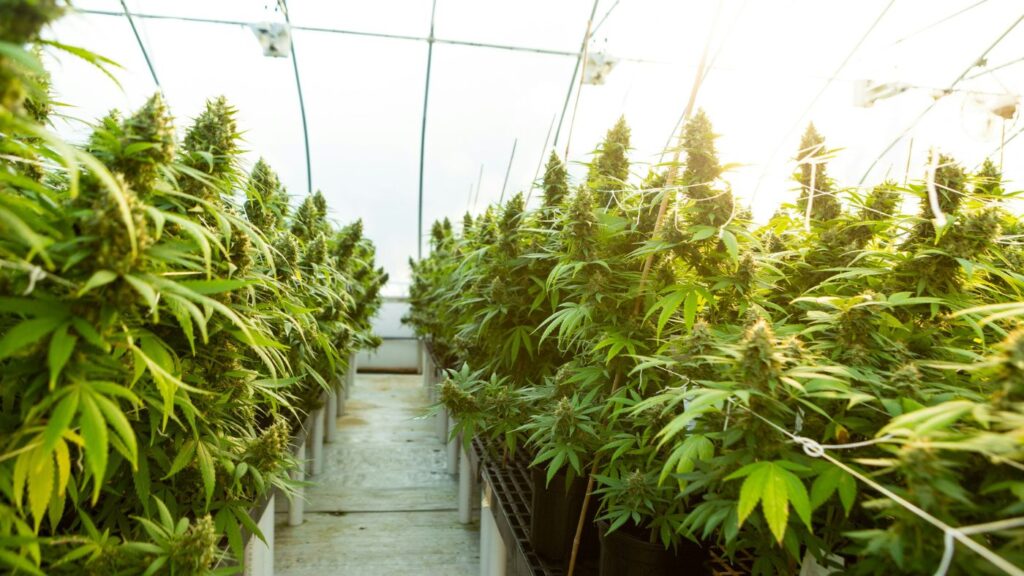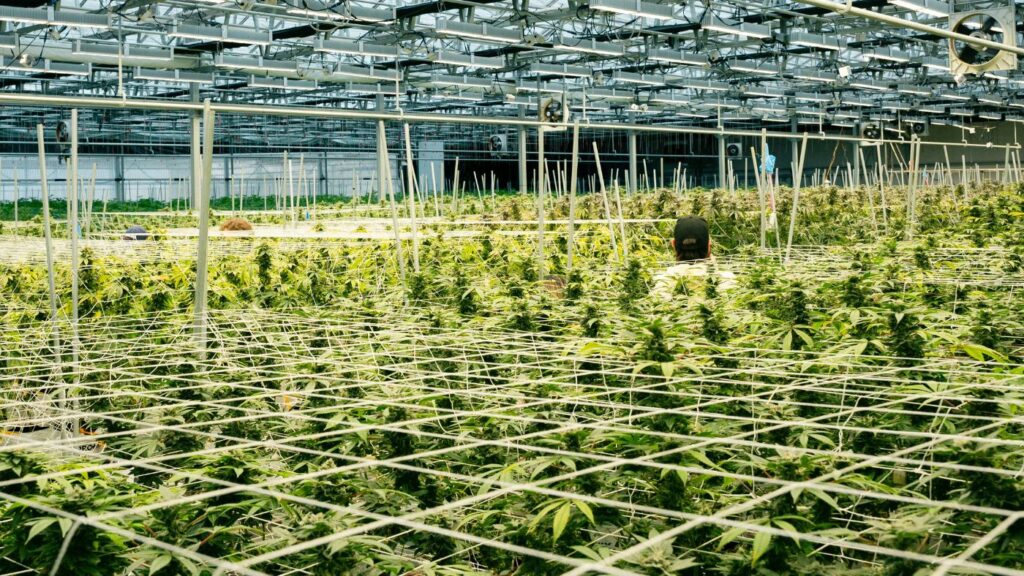Estimated reading time: 1 minute
Table of contents
- Introduction
- Zoning and Conditional-Use Requirements
- Space Planning & Layout
- Ventilation & Air Quality Control
- ADA & Accessibility Compliance
- Fire-Protection & Life-Safety Systems
- Materials Selection & Interior Finishes
- Lighting & Ambiance
- Security & Access Control
- Utilities & Infrastructure
- Budgeting & Project Management
- Next Steps
- Cannabis Lounge Design FAQs
- Additional Resources
- Free eBooks For Cannabis Business Success
- Latest Articles
Cliff Notes: Cannabis Lounge Design & Build-Out
Objective:
Design a compliant, profitable cannabis lounge with expert tips from top cannabis consultants on layout, ventilation, and more.
Key Components:
- Zoning compliance and conditional-use permits must be embedded into your floor plan.
- Space planning includes optimized zones for reception, POS, consumption, and staff areas.
- Ventilation systems must ensure air quality, odor control, and meet air-change per hour standards.
- ADA accessibility requirements are essential and include restrooms, seating, and signage.
- Life-safety features like sprinklers and egress pathways depend on occupancy load.
- Material selection should balance fire-safety, durability, and ambiance.
- Smart lighting design impacts mood and energy use—dimming and layered lighting are key.
- Integrated security (access control, surveillance) must be embedded early in the build-out.
- Infrastructure planning covers electrical loads, HVAC, internet, and kitchen utilities.
- A phased design-to-open timeline (permits to inspections) helps avoid budget blowouts.
Cannabis Consultants like Catalyst BC ensure code compliance, faster approvals, and profitable layout optimization. Explore our services or contact us today for a Complimentary Consultation.
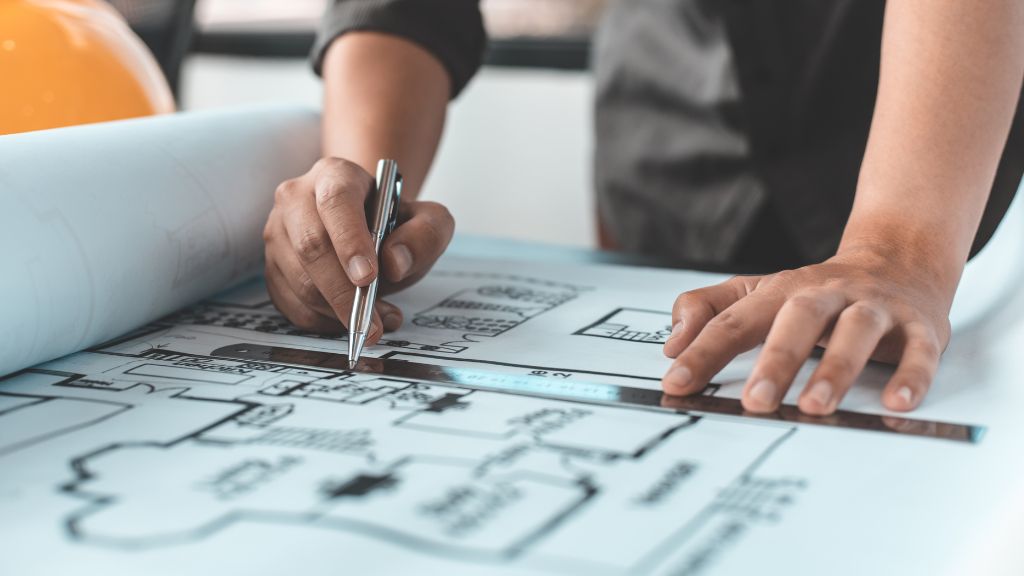
Introduction
Creating a standout cannabis consumption lounge requires more than style—it demands airtight compliance, optimized workflows, and an ambiance that elevates the guest experience. In this guide, we share essential design and build-out considerations, from space planning and ventilation to ADA accessibility and fire-code compliance.
Zoning and Conditional-Use Requirements
Before drafting blueprints, revisit zoning approvals and conditional-use permits. Your build-out plan must mirror the approved site plan exactly—any variance can invalidate permits.
- Site plan exhibit: The initial zoning approval will include a site exhibit—use it as the foundation for your floor plans.
- Conditional conditions: Some localities impose specific build-out mandates, such as separate entrances for sales and consumption areas.
We cross-reference municipal conditions with your architect’s drawings to ensure 100% alignment—so you sail through plan-check without costly revisions.
Space Planning & Layout
Your lounge must balance circulation, seating capacity, and back-of-house operations. Key zones include:
- Reception & check-in: A secure, unobtrusive area for ID checks and bag storage.
- Retail POS area: If offering on-site products, maintain separation from consumption seating by glass partitions or distinct room entries.
- Consumption area: Flexible seating clusters (lounges, bar counters, booths) to accommodate groups and privacy.
- Staff zones: Office, storage, and break areas should be accessible yet concealed to preserve guest immersion.
For layout assistance, consider tapping into our cannabis consulting team to optimize your floor plan—maximizing seating for peak revenue while ensuring comfortable traffic flow.
Ventilation & Air Quality Control
Effective air-handling systems are non-negotiable—smoke and odor must be contained to comply with indoor-air quality standards.
- Dedicated exhaust: A minimum of 10 air changes per hour is often required; some jurisdictions mandate 100% outside air systems.
- Carbon filtration: Activated-carbon scrubbers neutralize odor before exhaust discharge.
- HVAC zoning: Separate HVAC zones for consumption and non-consumption areas to prevent cross-contamination.
We engineer ventilation specifications with licensed mechanical engineers—sizing ductwork, selecting scrubbers, and integrating air-balance testing to pass inspections on day one.
ADA & Accessibility Compliance
Cannabis lounges must be inclusive spaces. ADA compliance touches everything from restroom layouts to countertop heights:
- Accessible restrooms: Minimum stall dimensions, grab bars, and clear floor space.
- Seating accommodations: Tables and lounge chairs with maneuvering clearance for wheelchairs.
- Signage & wayfinding: Tactile signage, appropriate font sizes, and high-contrast materials.
To avoid ADA violations, our Cannabis Consultants conduct accessibility audits during design and post-construction—even before your local building department’s final walk-through.
Fire-Protection & Life-Safety Systems
Safety codes often prescribe sprinklers, fire alarms, and egress routes tailored to your occupancy load:
- Sprinkler coverage: Confirm whether lounge seating areas require quick-response sprinklers or standard systems.
- Emergency egress: Minimum exit widths, illuminated exit signage, and panic-hardware doors.
- Fire alarm integration: Smoke detectors, manual pull stations, and audible/visual alarms synced with local fire-departments.
We partner with fire-protection engineers to design compliant life-safety plans, reducing review cycles and ensuring occupant safety.
Materials Selection & Interior Finishes
Durability, maintenance, and ambiance drive your choice of flooring, wall treatments, and fixtures. Recommendations include:
- Flooring: Slip-resistant, easy-clean materials (vinyl plank or polished concrete).
- Walls: Sound-absorbing panels or acoustic treatments to dampen noise.
- Furniture: Stain-resistant fabrics, rounded edges for safety, and fire-retardant upholstery.
Our cannabis consulting team can help you source cannabis-approved finish schedules, balancing style with performance, so you won’t face code violations over combustible materials.
Lighting & Ambiance
Lighting influences mood, comfort, and perceived value. Plan for:
- Layered lighting: Ambient overhead, task at tables, and accent wall washes.
- Dimmable controls: Scenes for daytime socializing vs. evening lounge vibes.
- Exterior signage illumination: Comply with local sign-code brightness limits and cutoff angles.
We integrate lighting design plans with energy-compliance modeling—optimizing your electrical load and potentially qualifying you for utility rebates.
Security & Access Control
While detailed elsewhere, integrate security hardware into your build-out:
- Surveillance camera placement: Over retail, seating, and entry points—wired back to a secure server.
- Electronic access control: Keycard or fob entry for staff-only zones; visitor management for guest check-in.
- Security vestibules: Two-door airlocks for high-value inventory rooms.
Our Cannabis Consultants can coordinate with security vendors to embed access control systems at the construction phase, avoiding retrofit headaches.
Utilities & Infrastructure
Anticipate high electrical loads for ventilation, lighting, and kitchen equipment (if permitted). Confirm:
- Electrical service capacity: 200–400 amps or more for medium-sized lounges.
- Gas or electric service: For hot-food kitchens or non-cannabis beverage prep under new laws.
- IT infrastructure: Wi-Fi distribution, POS connectivity, and CCTV network cabling.
We review utility-provider requirements and coordinate service-upgrade applications—so your power and data lines are ready when construction breaks ground.
Budgeting & Project Management
A comprehensive design-to-open timeline and budget model avoids cost overruns and delays. Key phases include:
- Schematic design & permitting (60–90 days)
- Construction documents & bidding (30–60 days)
- Build-out & inspections (90–180 days)
Next Steps
Launching a successful cannabis lounge requires precision planning, regulatory fluency, and expert coordination. Our Cannabis Consultants bring hands-on experience across zoning, design, construction, and compliance to keep your project on track from concept to grand opening.
Schedule a complimentary consultation today and discover how we can streamline your lounge build-out—avoiding costly missteps while maximizing guest experience and long-term ROI.
Cannabis Lounge Design FAQs
Many municipalities require distinct entries; Catalyst BC verifies local code and embeds this into your floor plan.
At least 10–15 air changes per hour, often with 100% outside air. We size systems for your square footage in our cannabis lounge designs.
Emerging laws permit non-alcoholic food/beverage service; you’ll need a small commercial kitchen build-out. When finalizing your cannabis lounge design, ensure it incorporates an optimized design in consideration of in-house food and beverage services.
Activated-carbon scrubbers and negative-pressure zones—both specified by Catalyst BC’s mechanical engineers.
Accessible stalls, counters no higher than 36″, clear floor spaces, and tactile signage. We audit each detail.
Code-based occupant load calculators drive your seating count; we optimize layout for revenue and comfort.
Only if municipal hydrant pressure is insufficient; we coordinate with fire-dept engineers to determine requirements.
Our lighting and HVAC specs can take utility incentive programs into consideration and will help prepare rebate applications on your behalf where eligible.
Combustible wall coverings and untreated open‐cell acoustics. We can assist in guiding you with compliant finish schedules.
Navigating the cannabis lounge space is complex—one misstep can delay your opening or jeopardize your license. A specialized Cannabis Consultant brings deep regulatory knowledge, operational best practices, and hands-on project management.
From initial concept and licensing to grand opening and ongoing compliance, Catalyst BC’s end-to-end Cannabis Consulting services ensure you launch faster, stay compliant, and maximize profitability.
Additional Resources
Free eBooks For Cannabis Business Success
Latest Articles
- Missouri Cannabis Licensing & Business Opportunities 2026Missouri has established itself as the premier success story for cannabis in the Midwest, evolving from a standard medical regime to a high-volume adult-use market that exceeded $1.52 billion in annual sales in 2025. As the market enters the 2026–2027 biennium, the landscape is shifting from rapid expansion toward operational maturation and specialized entry.
- North Carolina Cannabis Licensing & Business Opportunities 2026North Carolina remains one of the final significant jurisdictions in the United States without a comprehensive medical or adult-use cannabis program. However, the 2026–2027 biennium is projected to be the most consequential period in the state’s cannabis history. Driven by the formation of the North Carolina Advisory Council on Cannabis and an impending federal “hemp cliff,” the state is moving from a period of passive prohibition toward a structured, albeit highly restrictive, regulatory framework.
- Nebraska Cannabis Licensing & Business Opportunities 2026Nebraska is entering the 2026–2027 biennium at a historic crossroads. Following the 71% voter approval of Initiatives 437 and 438 in late 2024—the largest margin for a medical cannabis initiative in U.S. history—the state is currently standing up its first regulated medical infrastructure.
- Florida Cannabis Licensing & Business Opportunities 2026Florida represents the most capital-intensive and professionally structured cannabis market in the nation. As of 2026, the state is at a crossroads: it is both expanding its mature medical program and preparing for a potential constitutional shift toward universal adult-use access. On November 3, 2026, Florida voters will decide on the Marijuana Legalization Initiative (Amendment 3). Passing this requires a 60% supermajority—a high threshold, but one that polls suggest is within reach.
- Virginia Cannabis Licensing & Business Opportunities 2026As Virginia transitions from its current “possession-only” model toward a fully regulated retail market, the 2026–2027 biennium represents a once-in-a-generation window for market entry. Unlike the vertically integrated “medical-only” regimes of the past, Virginia’s upcoming framework focuses on decentralization, specifically architected to favor small Virginia-based operators over large multi-state corporations.
- Minnesota Cannabis Licensing & Business Opportunities 2026Minnesota is currently undergoing a transformative shift in its cannabis landscape, moving from a semi-regulated hemp-derived market toward a fully comprehensive adult-use framework. Overseen by the Office of Cannabis Management (OCM), the 2026–2027 biennium represents the critical “enforcement phase” where temporary registrations sunset and permanent, merit-based licenses define the market’s long-term leaders.






